On Saturday, October 15, 2022, from 9AM to 3PM, Quincy Preserves will return with its annual “Behind Closed Doors” historic homes tour. This year will feature many never before toured homes throughout several historic neighborhoods. The varied architectural styles range from French Second Empire, Victorian, Craftsman, International and Neo Classical.
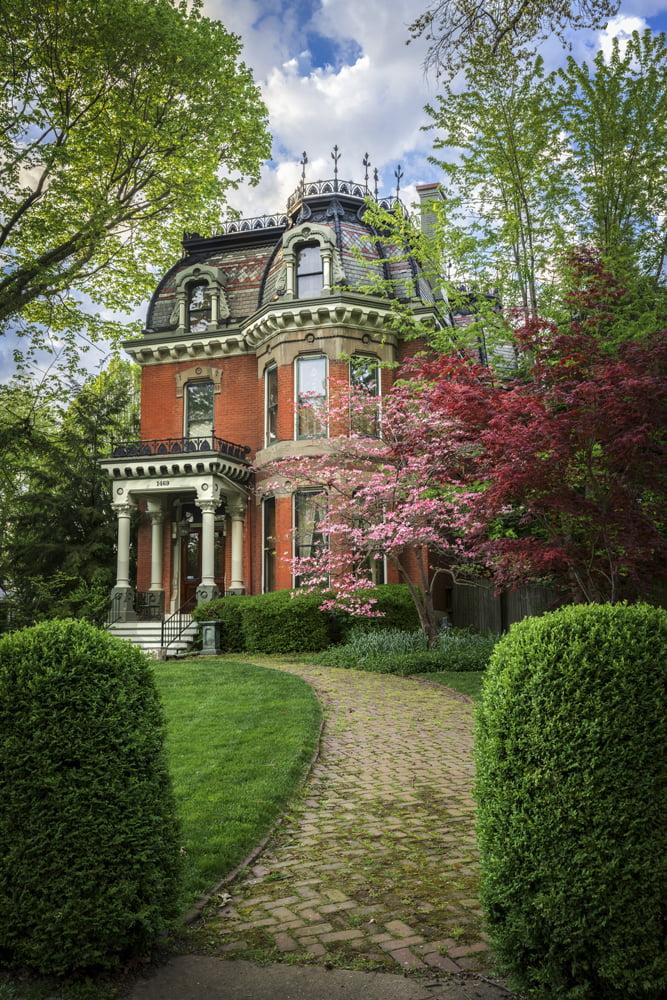
1469 Maine: Sewing machines, bicycles, and Roosevelt's Rough riders all are intertwined to this residence thru its original owners Drikus and Fannie Snitjer. They had this unique residence crafted in 1876 and their stories are waiting to be discovered inside this exquisite Second Empire style home built in 1876.
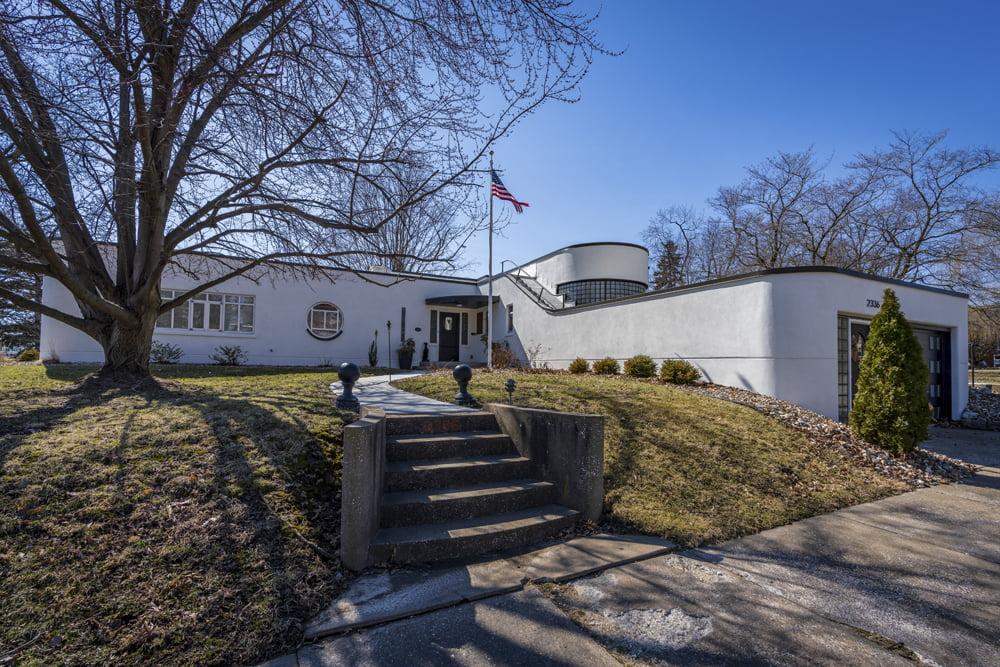
2336 Oak: This Art Moderne home designed by Charles Behrensmeyer is a rare style departure from contemporaries of this period. The minimal design and stark white façade distinguish it from its neighbors. The style influences are tied to industrial design of ships, airplanes, and automobiles and frequently referred to "streamline modern". All of these features and more make this residence feel contemporary despite being almost 90 years old.
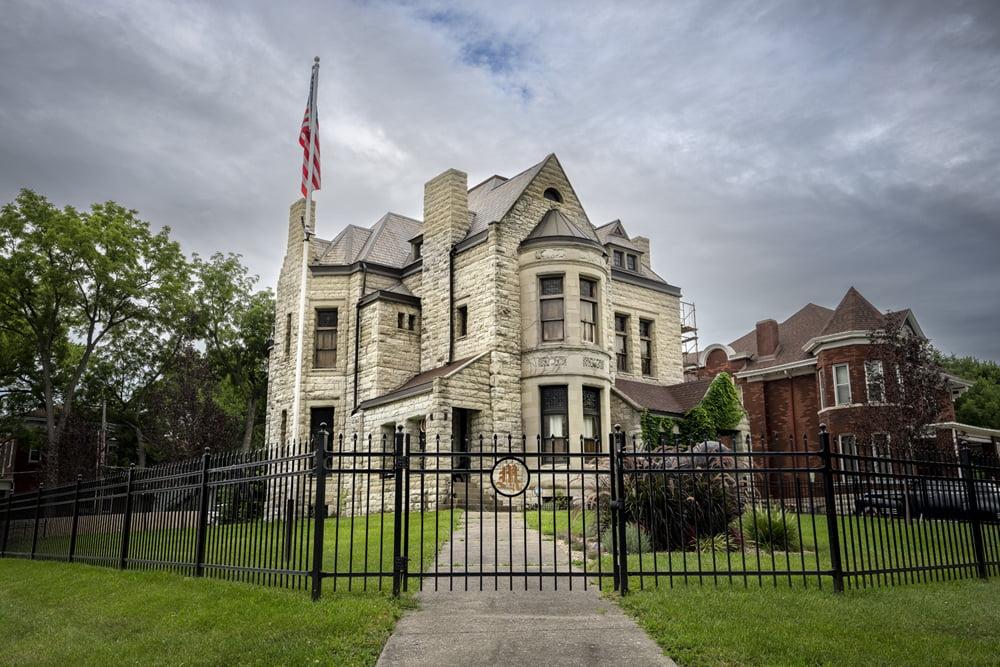
601 Spring: This 19th century residence was built by prominent lumberman Albert S Merriam. Through the early 1900's the Meriam Mansion was one of Quincy's show places and was featured in hardback, bound promotional books published by the City of Quincy. Today the Victorian is a residence home to architecture enthusiasts who are bringing life and grandeur back into this historic structure.
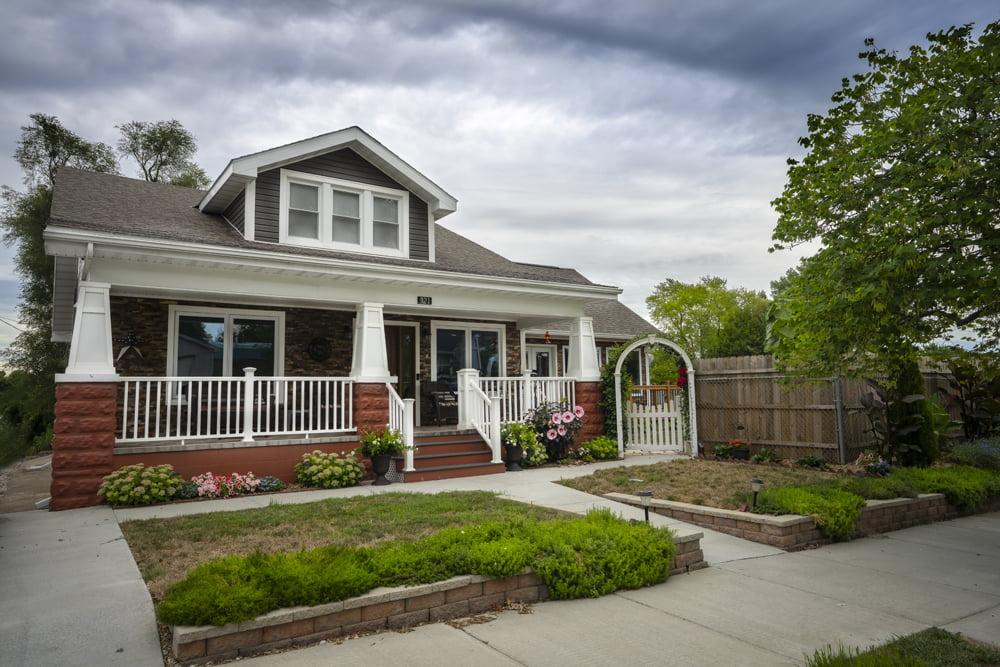
921 Maple: This 1920s craftsman bungalow is a very common for this neighborhood, however the this home holds many surprises both historic and recent. Step inside this completely restored and modernized residence and discover the secrets and stories discovered within its walls.
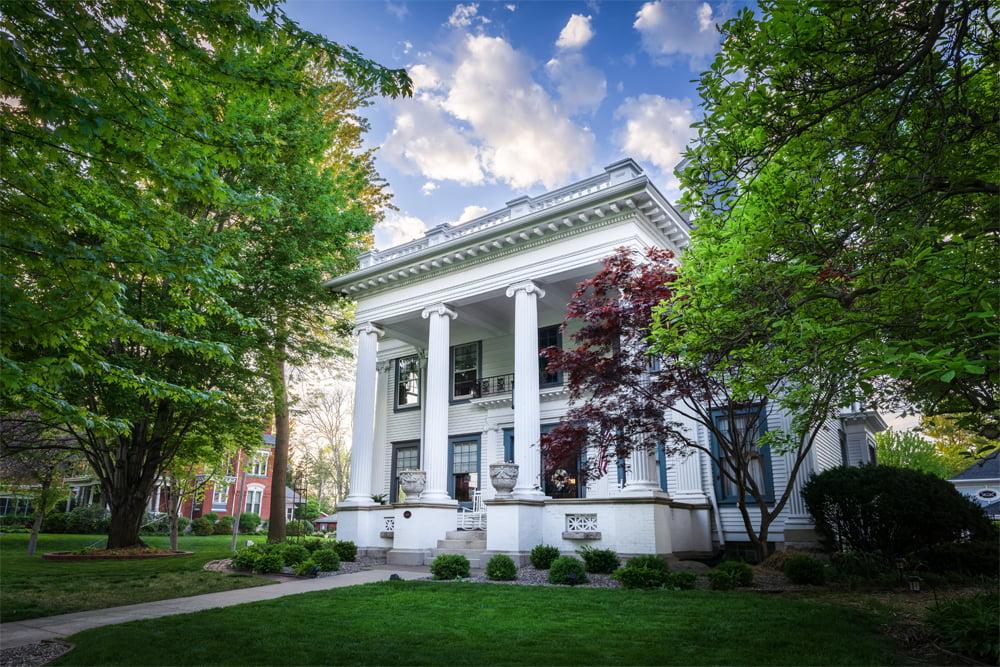
1801 Maine: The prominent full-height porch supported by the ionic columns is a symbolic residence in the area. This corner of 18th and Maine has a storied history including relocating an previous structure via ice blocks to an adjacent lot. The neo-classical building was designed by George Behernsmeyer for George H. Dashwood. The residence has been occupied by only four families since the Dashwoods.
For more information, contact Quincy Preserves at [email protected].
